Motherwell Drive I
PROJECT DESCRIPTION
2,340 sq ft. two-story, 4 bedrooms, 4 bathrooms, 3-season deck.
YEAR
2016
COST
$750,001 – $1,000,000
View Project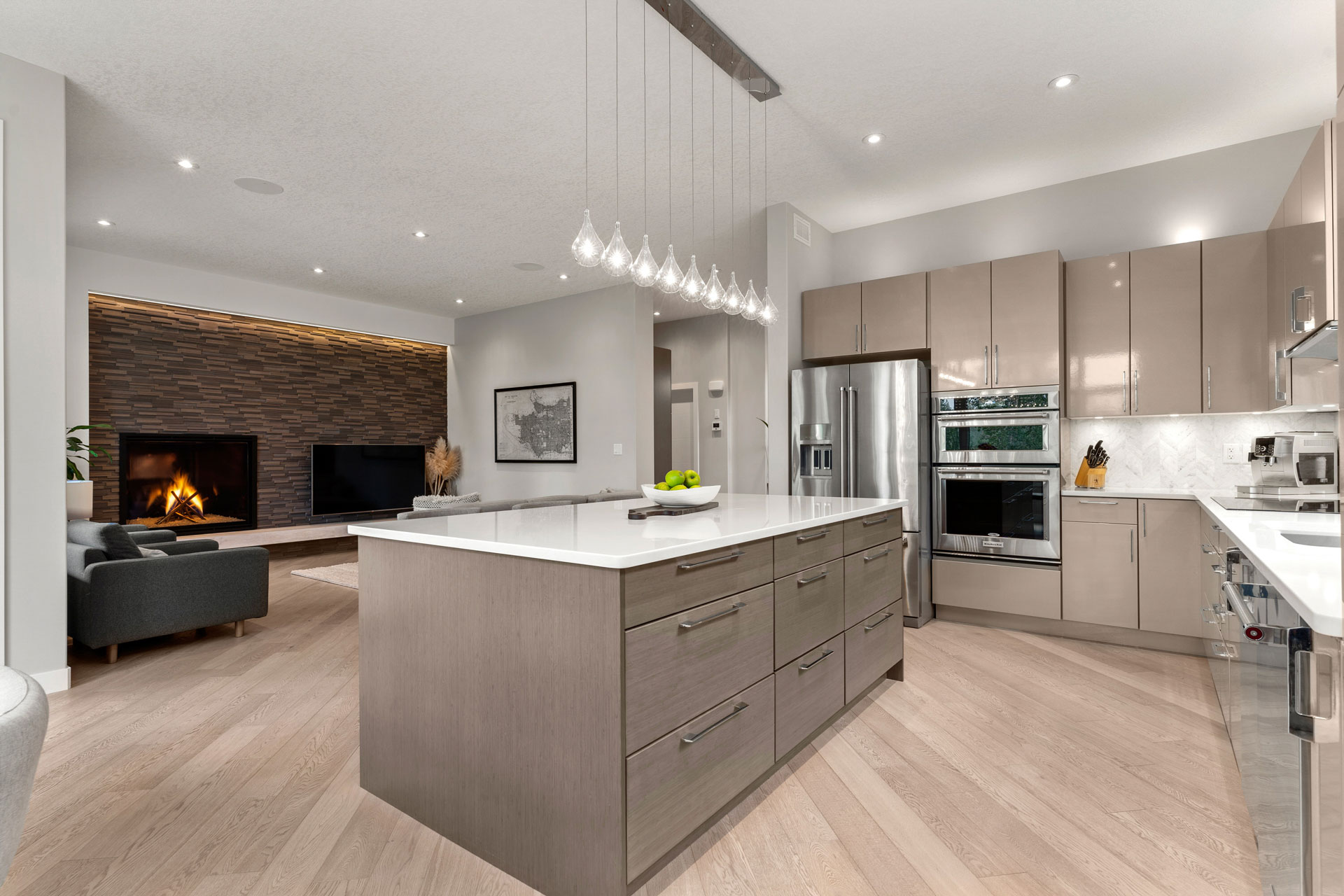
2,340 sq ft. two-story, 4 bedrooms, 4 bathrooms, 3-season deck.
2016
$750,001 – $1,000,000
View Project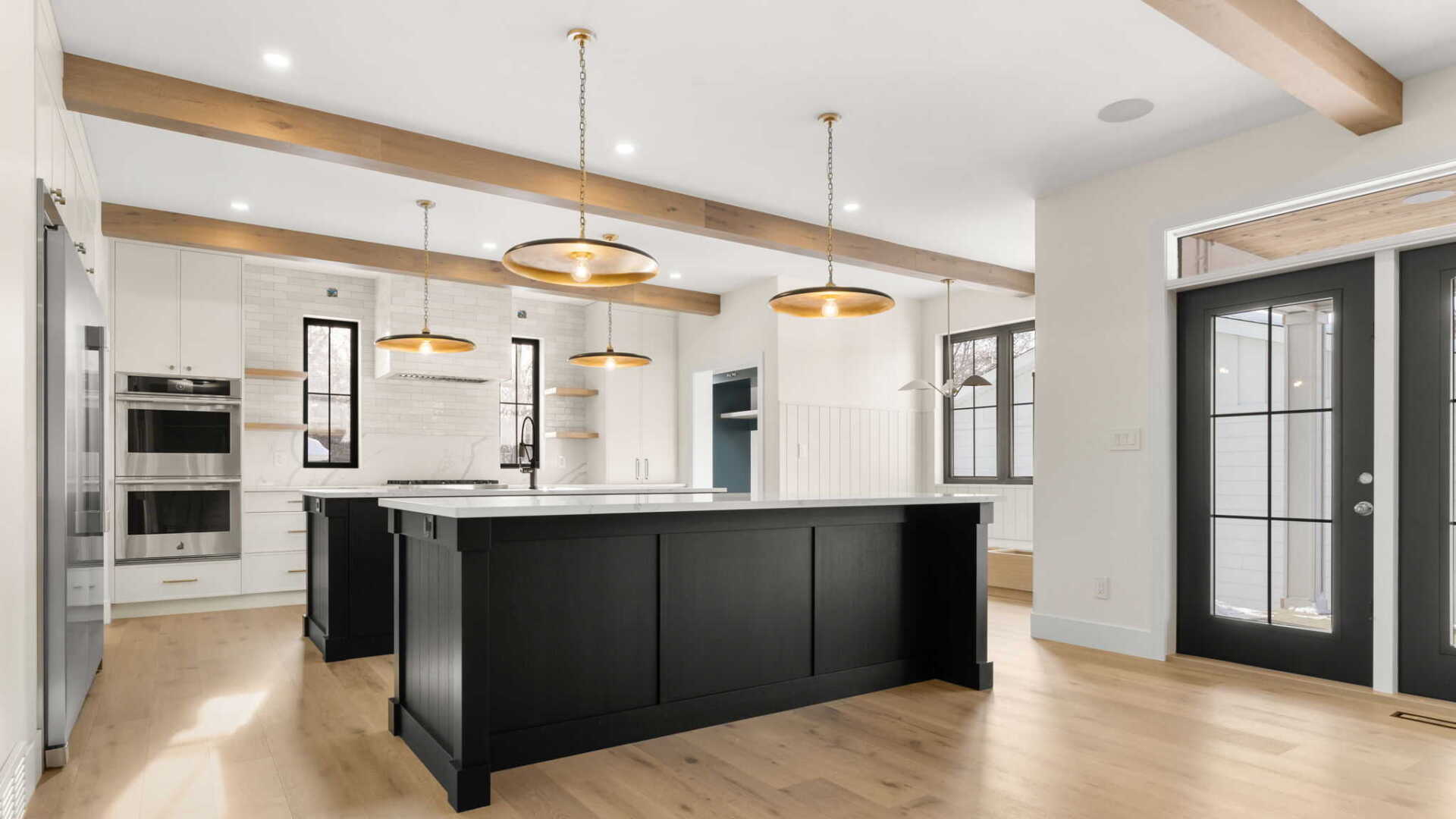
2,800 sq ft. two-story infill, 4 bedrooms, 4 bathrooms, butler’s pantry, two kitchen islands, dining room with custom wine displays, office, and basement home gym.
2023
$1,250,000 – $1,750,000
View Project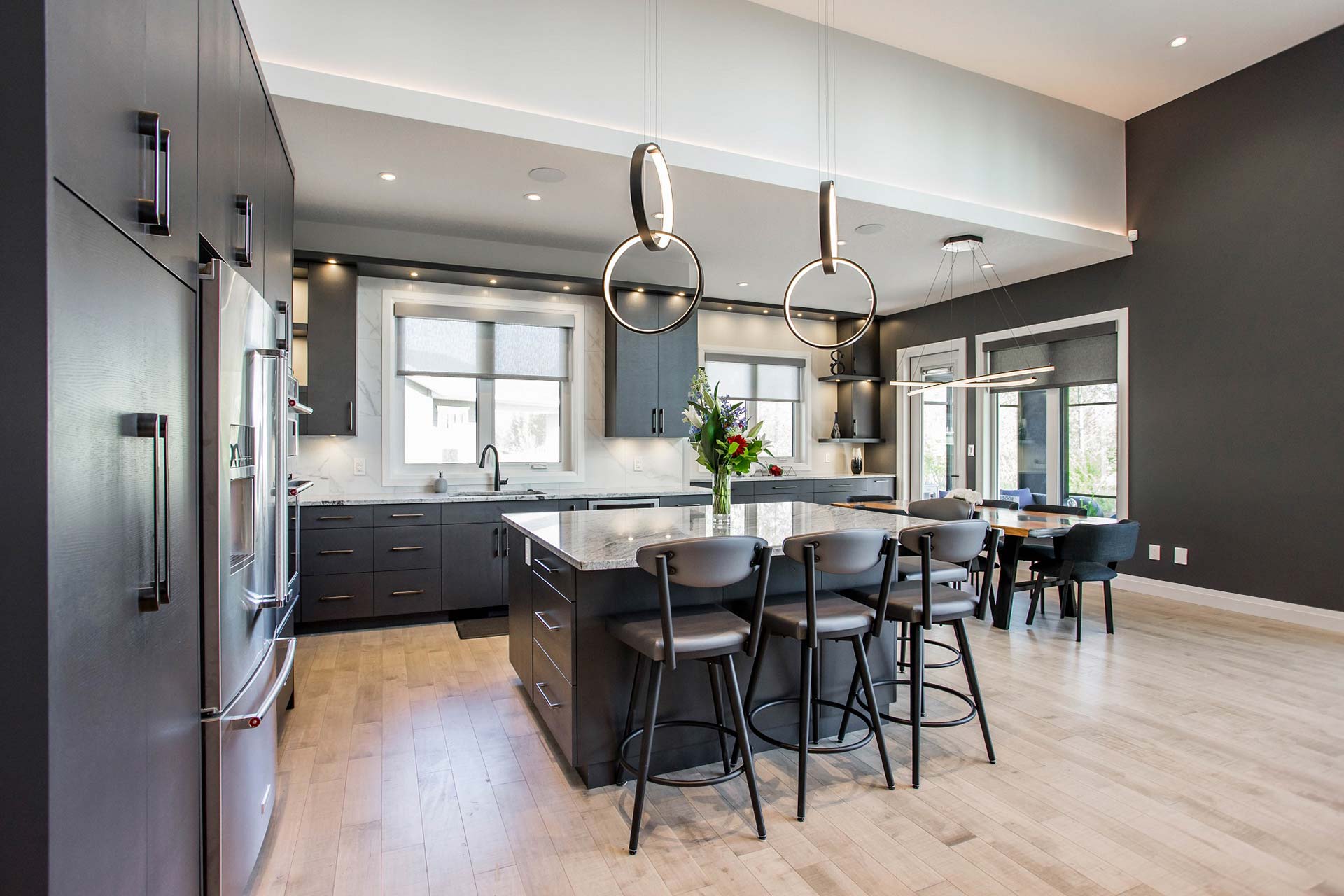
2,585 sq ft. bi-level with loft area for office and bonus room. 4 bedrooms, 4 bathrooms, 3-season deck.
2018
$1,000,001 – $1,500,000
View Project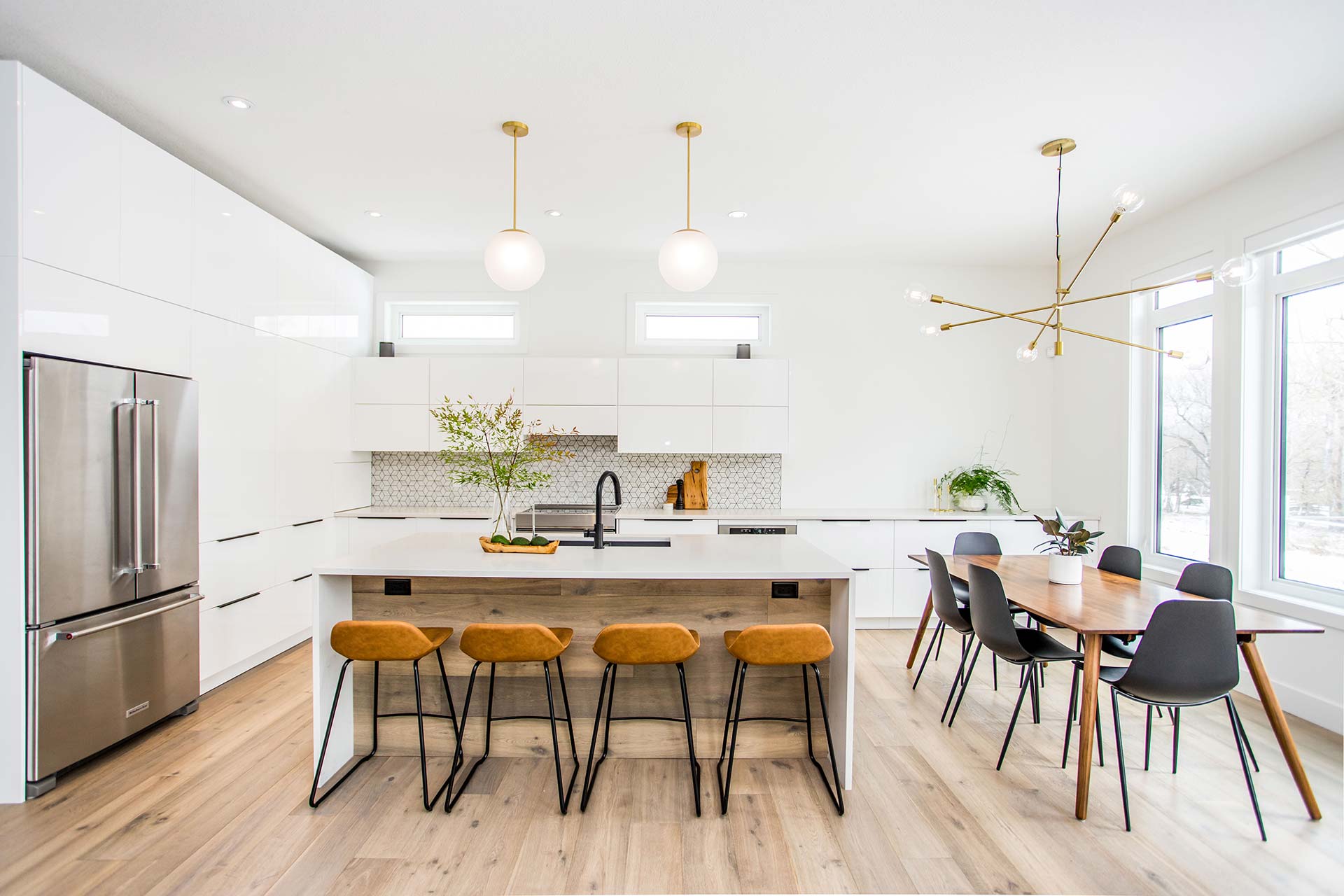
2,051 sq ft. two-story, 3 bedrooms, 3 bathrooms.
2019
$750,001 – $1,000,000
View Project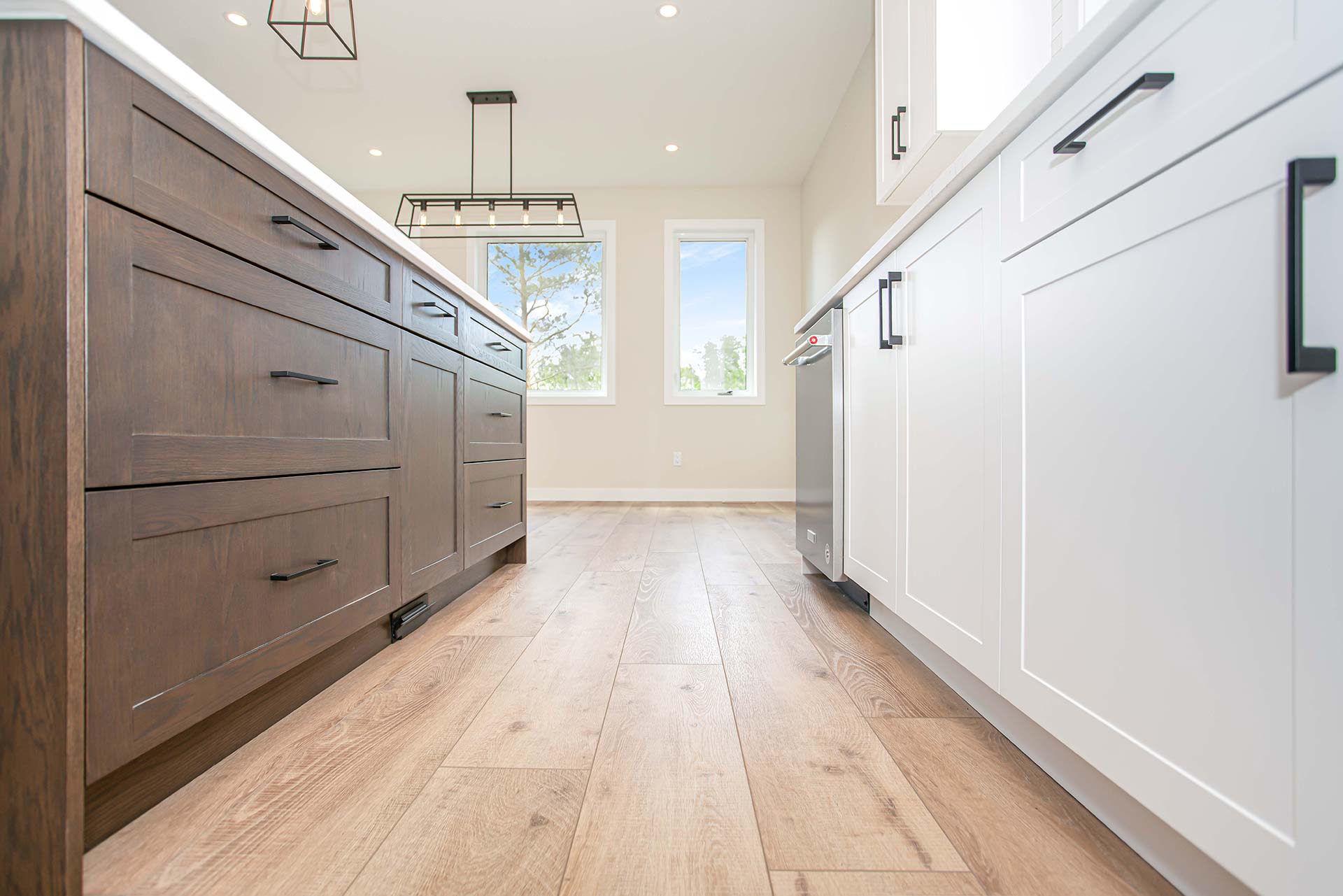
2,232 sq ft. two-story, 3 bedrooms, 3 bathrooms. Project included demolition of the original home.
2021
$750,001 – $1,000,000
View Project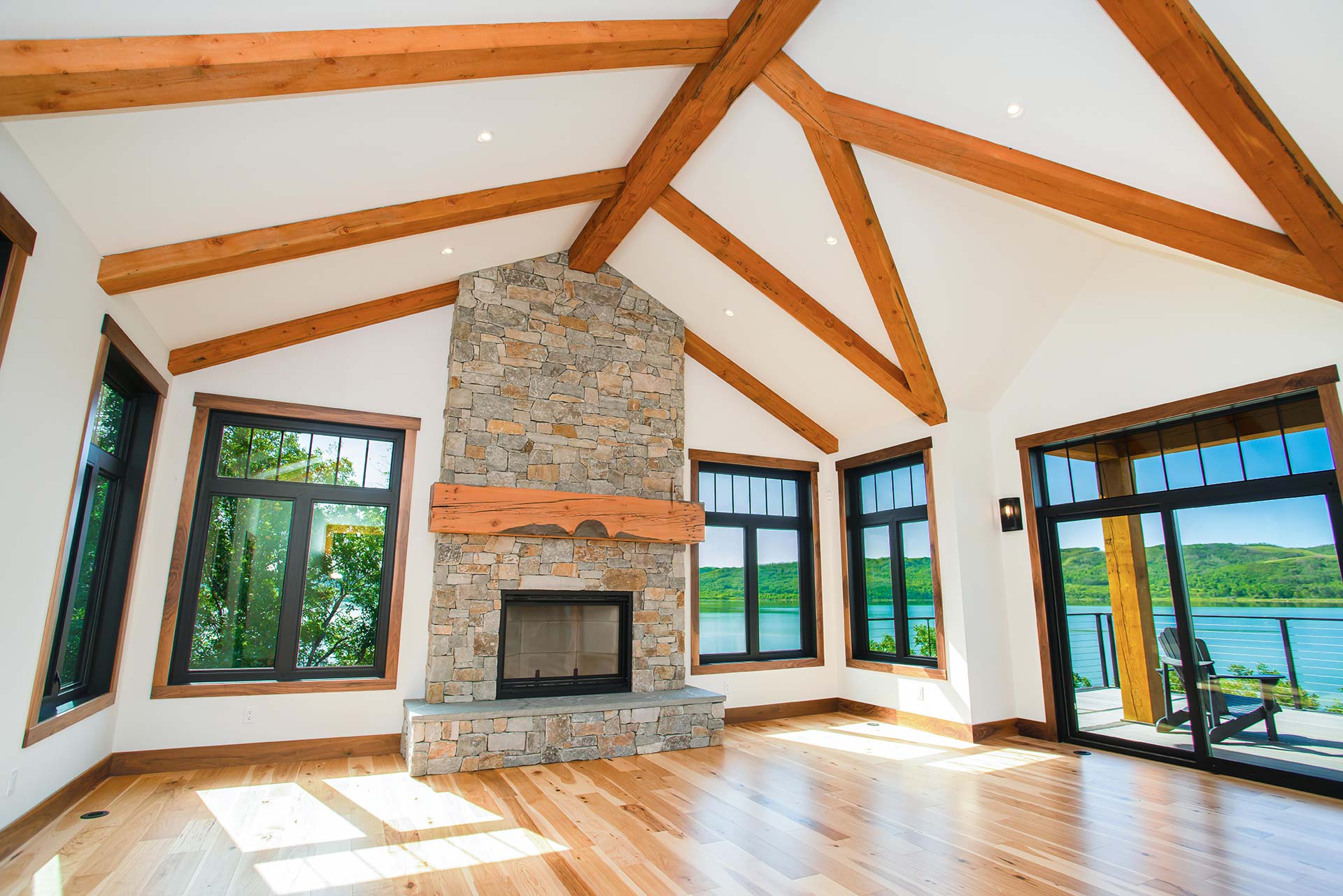
2,983 sq ft. walk-out two-story. 5 bedrooms, 5 bathrooms, and theatre. Project included two additions on either side of the original home as well as a second 5-car, 2,240 sq ft. garage/shop (not pictured).
2021
$2,000,000+
View Project